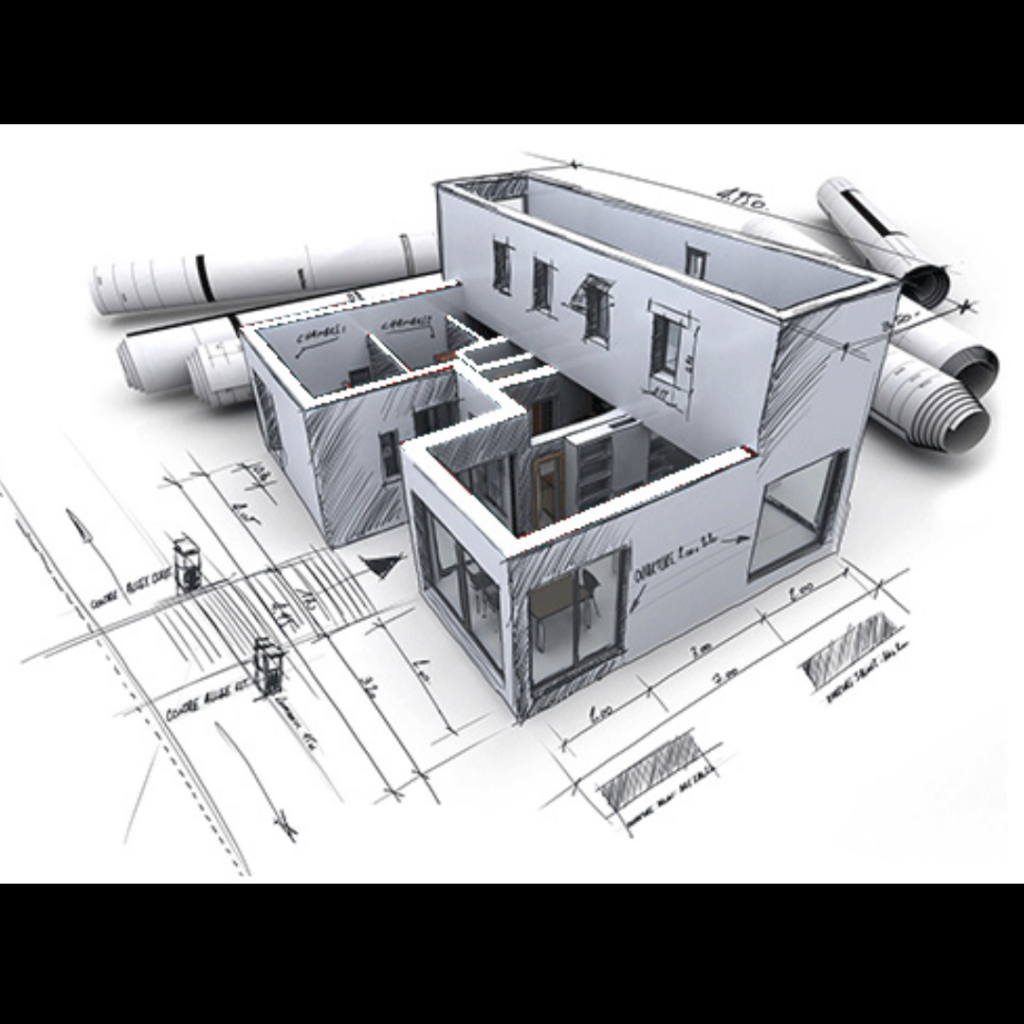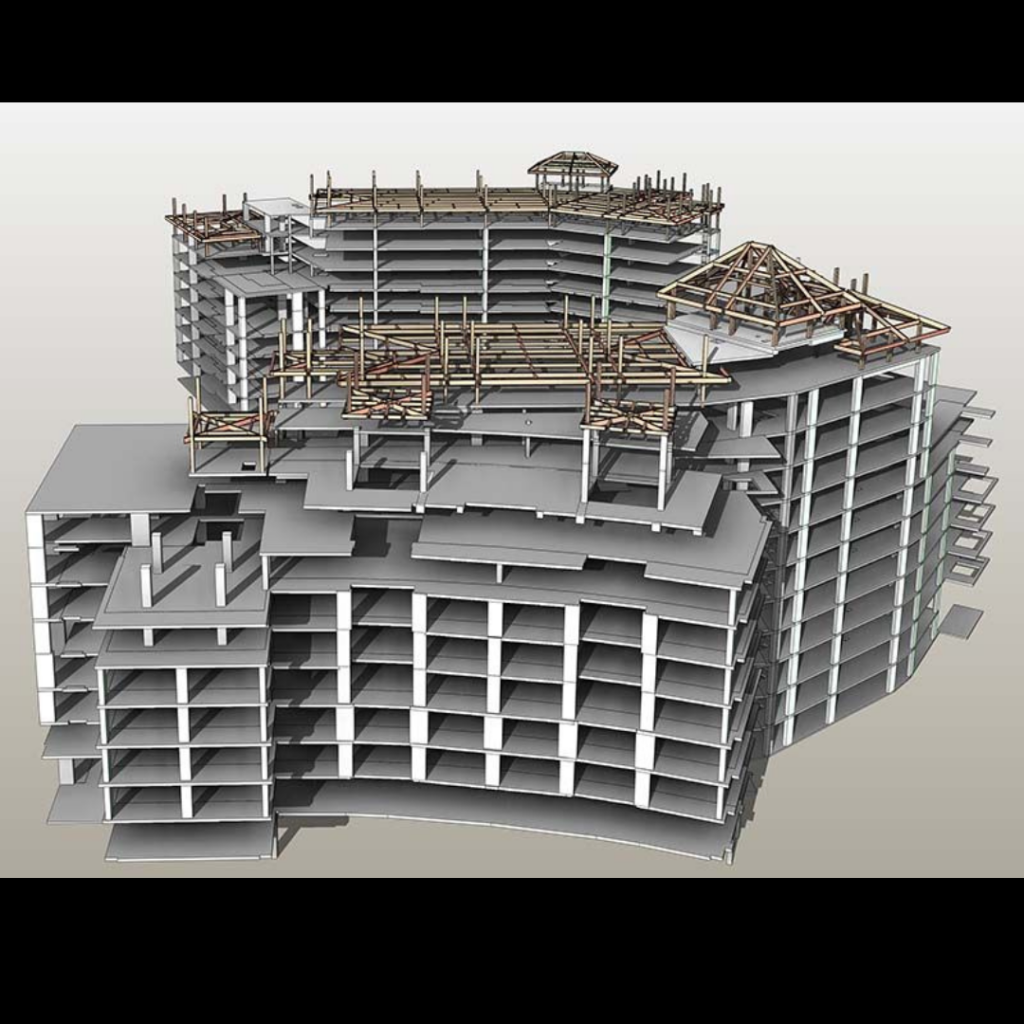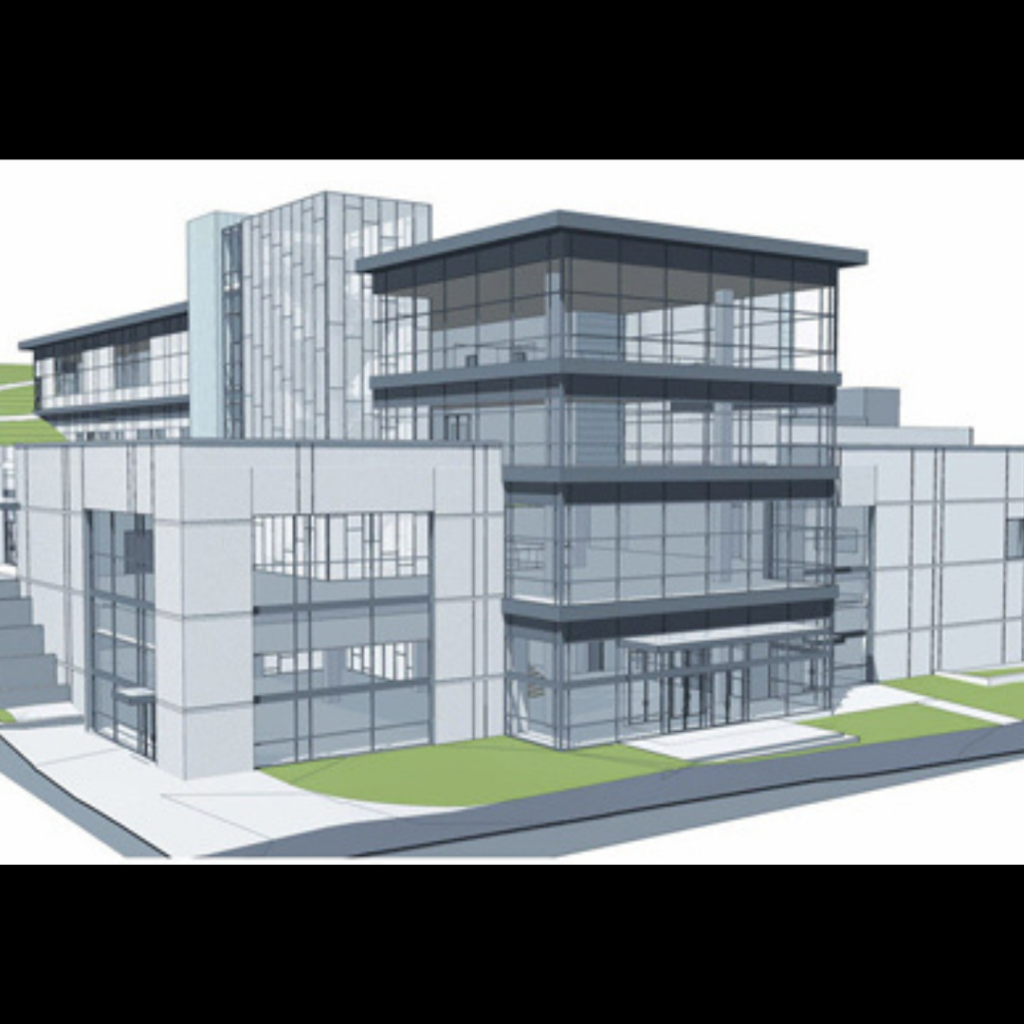Contact form 2
ACE BIM is a notable CAD and BIM Service Providing company with an illustrious back ground of 10+ years in the Architectural and Engineering field. We over the period of years have achieved some remarkable milestones in building a successful client base in the AEC industry. We have an integrated service delivery approach which makes it propitious for Architects, Consultants, Stake holders and Contractors.
The core advantage of choosing us is our ability to provide our clients, a 360 degree service model in the Architectural Domain. We work as a one stop solution provider for Architectural firms, Construction companies, Contractors, builders etc. by providing them with start to finish Architectural CAD and BIM Services, Construction Drawing sets, 3D Renderings and 2D Drawings.
We are expert Architectural BIM Service providers and have served over 1000+ clients globally in the field of Architectural BIM. We have an adept team of BIM Architects and Engineers who metamorphose CAD Drawings, Point clouds, sketches, PDFS etc. into detailed and analytical Architectural BIM Models. From basic concept design to Revit Construction Drawings, As-built, we have done it all. We have a versatile portfolio of Residential, Commercial, Mixed use, Heritage and Industrial BIM Models along with a potential to provide our client with direct testimony from companies who are trusted clients



Benefits of BIM
The various benefits of BIM as enjoyed by the different parties involved are listed below.
During Pre-Construction stage
- Allows to verify if the proposed design is feasible financially
- If not, it instantly creates a new design within the constraints of desired time/cost parameters
- Allows architecture/engineering documentation
During Designing stage
- 3D visualization during any stage of the design process
- Accurate 2D drawings extraction during the design
- Determines if the 3D model is constructible at the site
- Extraction of parameters for sustainable building design performance analysis and evaluation
- Analysis and correction of building design in detail
- Contains intricate details on the structure, site and proposed materials of the building
- Enables accuracy in cost estimates and budget control
During Fabrication stage
- Accurate visualization of the building with real-time parameters
- Better onsite coordination of services in construction sequencing
- Detects conflicts or clashes and allows resolution for the entire building
- Reflection of a minor change in the digital database throughout the model
- Construction documents creation containing minute information regarding the structure, quantities, materials
- Easy facility management and maintenance
Our Software Proficiency
Every BIM modeler at ACE BIM is constantly updated on the most advanced software packages and industrial packages. Our modelers are highly conversant in
- AutoCAD
- Revit
- BIM 360
- 3DS Max
- Navisworks
- A360

